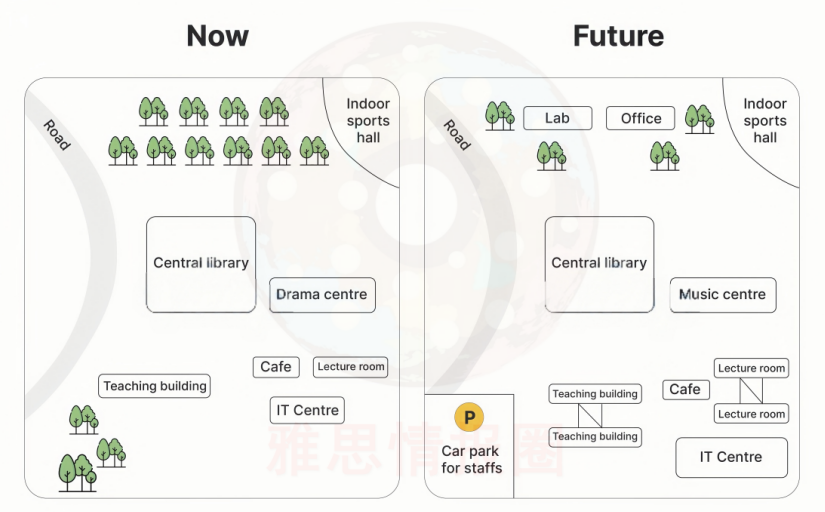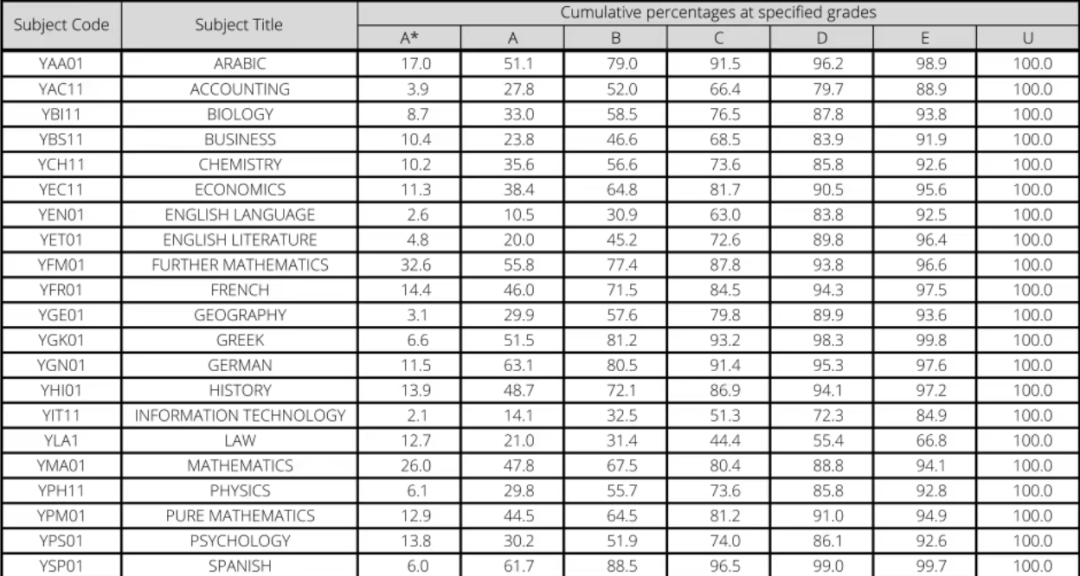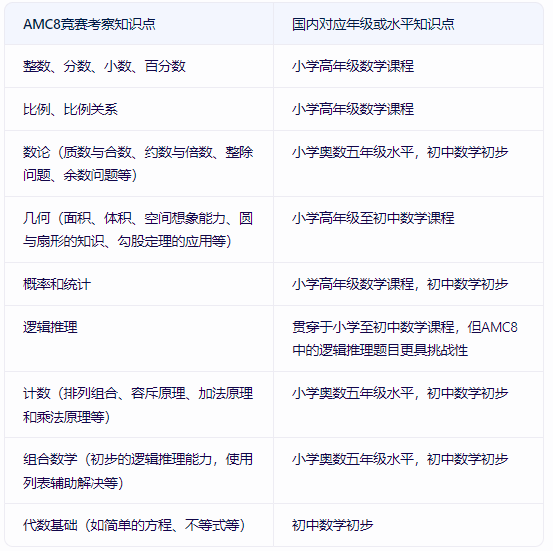地图题
The maps below show the future plan for the Biology School at a particular university.
Summarize the information by selecting and reporting the main features, and make comparisons where relevant.

题目来源:2025年8月23日大陆雅思小作文
1、题目大意
下面的地图显示了某所大学生物学院的未来计划。通过选择和报告主要特征来总结信息,并在相关情况下进行比较。
2、高分范文示例
开始段 - 改写题目+总结
The maps illustrate the present layout of a university's biology faculty and the proposed plan for its future development. Overall, significantly more buildings are planned, especially for teaching purposes.
第一段 - 描写现在
At present, the central library stands at the heart of the site, with a teaching building directly to its south and a curved road running along the western side. To the north of the library is a wooded area, and an indoor sports hall is located in the northeast corner adjacent to it. East of the library lies a drama centre, with a café and lecture room to its south and the IT centre further south. A small wooded area occupies the southwestern corner.
第二段 - 描写未来
In the future plan, the central library, curved road, indoor sports hall and café will remain unchanged, while all other facilities will either be modified or newly constructed. The northern woodland will be partially cleared to accommodate a new laboratory and an office, and the drama centre is set to be converted into a music centre. In the south, the single teaching building and lecture room will each double in number, and the IT centre will be relocated further south. Finally, the southwestern corner will be cleared and turned into a staff car park.
必备语料
current layout 当前布局
proposed plan 未来规划/拟建方案
remain unchanged 保持不变
be converted into 被改建为
be relocated further south 被迁至更南侧
partially cleared woodland 部分清理的林地
double in number 数量翻倍
adjacent to 紧邻/毗邻














